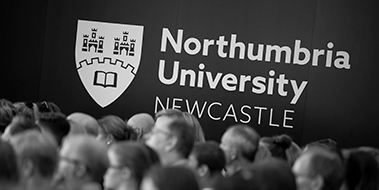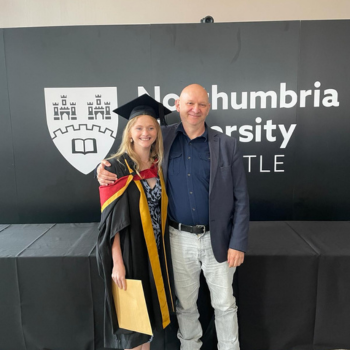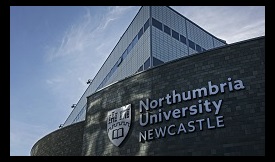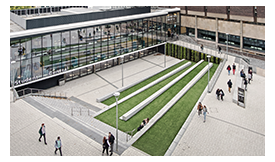-
Study
Study
Interested in studying at Northumbria? With 31,500 students, Northumbria is one of the largest universities in the country, offering courses on either a full-time, part-time or distance learning basis.
Discover more-
Undergraduate
- Undergraduate Study Degree
- Undergraduate Open Day & Events
- Application Guides
- Northumbria University UCAS Exhibitions
- Foundation Years
- Undergraduate Fees & Funding
- School & College Outreach
- Continuing Professional Development
-
Postgraduate
- Postgraduate Study Degree
- Postgraduate Research Degrees
- Postgraduate Open Days and Events
- Postgraduate Fees & Funding
- Flexible Learning
- Thinking about a Masters?
- Continuing Professional Development
- Change Direction
-
Student Life
- The Hub - Student Blog
- Accommodation
- Life in Newcastle
- Support for Students
- Careers
- Information for Parents
- Students' Union
- Northumbria Sport
-
-
International
International
Northumbria’s global footprint touches every continent across the world, through our global partnerships across 17 institutions in 10 countries, to our 277,000 strong alumni community and 150 recruitment partners – we prepare our students for the challenges of tomorrow. Discover more about how to join Northumbria’s global family or our partnerships.
Discover more-
Applying to Northumbria
- European Union
- Our London Campus
- Northumbria Pathway
- International Events
- Entry Requirements
- Agent Network
-
Northumbria Language Centre
- Faculty Requirements
- Acceptable English Requirements
- Pre-Sessional English and Study Skills
- Academic Language Skills Programmes (ALS)
-
International Fees, Funding & Scholarships
- International Undergraduate Fees
- International Undergraduate Funding
- International Masters Fees
- International Masters Funding
- International Postgraduate Research Fees
- International Postgraduate Research Funding
- International Money Matters
-
Life at Northumbria
- International student support
- The Hub - Student Blog
- Careers
-
International Mobility
- Current Northumbria Students
- Incoming Exchange Students
-
-
Business
Business
The world is changing faster than ever before. The future is there to be won by organisations who find ways to turn today's possibilities into tomorrows competitive edge. In a connected world, collaboration can be the key to success.
Discover more -
Research
Research
Northumbria is a research-rich, business-focused, professional university with a global reputation for academic quality. We conduct ground-breaking research that is responsive to the science & technology, health & well being, economic and social and arts & cultural needs for the communities
Discover more -
About Us
-
About Northumbria
- Our Strategy
- Our Staff
- Our Partners
- Student Profiles
- Alumni Profiles
- Leadership & Governance
- Academic Departments
- University Services
- History of Northumbria
- Contact us
- Online Shop
-
-
Alumni
Alumni
Northumbria University is renowned for the calibre of its business-ready graduates. Our alumni network has over 236,000 graduates based in 178 countries worldwide in a range of sectors, our alumni are making a real impact on the world.
Discover more - Work For Us
What will I learn on this module?
You will learn about the professional role of the Building Surveyor in the appraisal of buildings and property. You will discover the specialised surveys and inspections that are carried out in practice and develop skills in using a variety of surveying instruments and methods. Topics include:
• Appraising buildings in relation to building physics and energy efficiency including deep retrofitting, moisture transfer in solid masonry and interstitial condensation
• Specialist surveys undertaken by building surveyors relating to Schedules of Dilapidations, the Party Wall Act and Technical Due Diligence Surveys
• Modern methods and digital technologies for surveying and providing information including; BIM, drones, laser scanning, point clouds, virtual reality and thermal imagery.
• Professional ethics for Building Surveyors
How will I learn on this module?
You will learn through a combination of lectures, practical workshops, seminars and directed learning. The lectures will provide the theories and concepts that will enable you to carry out the practical surveying tasks using the latest surveying technologies. You will be shown how to use the instruments in small groups during the workshop sessions and develop your skills so that you can then book out the equipment and apply the skills independently. Teaching of professional and legal material will be supported by smaller group discussion and exercises in seminars.
If you are in employment your workplace will be the main learning environment, in effect acting as a framework for inspection, survey and appraisal. However, tutor support will be available via drop-in sessions throughout the module study period. If you are in employment it is recognised that there is the need for modes of blended learning delivery, experiential assessment, and opportunities to combine work and study through independent study, embedded learning opportunities, and relevant communications technologies. Lecture capture will be used to elaborate on the content contained in any teaching material along with audio recording and notes to support presentations on key topics.
How will I be supported academically on this module?
Your tutor will work closely with you and other students in a small group setting during the workshops, demonstrating how to use the equipment and giving formative feedback as you and your peers develop the skills to carry out survey tasks yourselves. Discussion with the tutors during group discussions in seminars will give feedback on the exercises carried out. The tutors have an “open door” policy for answering questions outside formal teaching sessions and you will be able to post questions on the module discussion board on the University’s e-learning portal where all students can benefit from the answers given. You will also have access to online resources including reading material and links to videos to support your directed study.
If you are in employment your workplace will be the main learning environment, however, tutor support will be available via drop-in sessions throughout the module study period. The eLP, telephone and email will be used as a means of communication once the initial briefings have taken place and work-based visits will be made by tutors if appropriate.
What will I be expected to read on this module?
All modules at Northumbria include a range of reading materials that students are expected to engage with. The reading list for this module can be found at: http://readinglists.northumbria.ac.uk
(Reading List service online guide for academic staff this containing contact details for the Reading List team – http://library.northumbria.ac.uk/readinglists)
What will I be expected to achieve?
Knowledge & Understanding:
• MLO1: You will be able to apply your knowledge of building construction and relevant legislation and regulations to the survey and inspection of buildings.
• MLO2: You will be able to appraise the impact of a building’s design, construction and condition on its accessibility, energy efficiency and fitness for purpose.
Intellectual / Professional skills & abilities:
• MLO3: You will be able to demonstrate practical surveying skills for accurate measurement and recording of buildings using modern surveying instruments.
• MLO4: You will be able to gather appropriate data, analyse it, draw conclusions, make recommendations and communicate these in professional reports. Professional report writing is particularly important for placement and graduate employability.
Personal Values Attributes (Global / Cultural awareness, Ethics, Curiosity) (PVA):
• MLO5: You will be able to appreciate the importance of abiding by the RICS professional code of conduct and planning and carrying out building inspections in such a way that your own and others’ health and safety is safeguarded.
How will I be assessed?
The learning outcomes will be tested by one assessment with two components;
Component 1 (50%):
You will be required carry out a Technical Due Diligence [TDD] Survey on a multi-storey commercial building. Prior to the inspection you will be required to prepare a risk assessment of how the inspection will be undertaken (ML05). During the inspection you will need to measure the Gross Internal floor area of the building and all floor to ceiling heights (ML03). Following the inspection you be required to prepare a professional TDD Survey report (ML04) which will address the following issues;
(i) The general condition and disrepair of the subject property (ML01 & ML02)
(ii) Appraise the energy efficiency of the building and provide reasoned advice as to how the energy efficiency can be improved (ML02)
(III) Assess the buildings compliance with the current Means of escape requirements. (ML01)
((iv) Assess whether the building services conforms and satisfies current legislative requirements. (ML01 & ML02)
For all the practical surveying tasks, you will be encouraged to work in small groups if possible, but you will make your own sketches and notes and submit an individual piece of work for each task.
Component 2: (50%) Party Wall Matter
You will be provided with a set of drawings and a list of proposed works from which you will be required to draft a set of notices as though you had been appointed as the Building Owners Surveyor. (ML01 & ML02)
Further details will be provided by the teaching staff which will move the matter into dispute, and you will then be expected to produce a draft Party Wall Award. (ML03 & ML04)
Finally you will need to provide a 1500-word report explaining your methodology and a rationale for the decisions you made with respect to the notices and the award document. You will need to demonstrate that (a) you understand the relevant sections of the Party Wall etc Act 1996 and (b) you understand the impartial role of party wall surveyors. (ML04 & ML05)
A significant proportion of the site work for these tasks will be carried out during workshop sessions where tutor feedback can be given on work in progress.
Detailed feedback will be given on final marked submissions for both assessments
Pre-requisite(s)
N/A
Co-requisite(s)
N/A
Module abstract
This module prepares you for professional practice and provides you with a unique set of essential and transferable skills related to construction technology, design, legislation, and regulations together with practical surveying skills using the latest tools, digital technologies, and methods. Students will be expected to capitalise on the learning and academic experiences of the previous two years and apply previously learned skills and knowledge to the specialist areas that are taught within this module .The skills and abilities tested within this module can also be mapped to the core technical competencies on the structured training for the assessment of professional competence (APC) to become a Chartered Building Surveyor.
If you are in employment your workplace will act as a framework for inspection, survey, and appraisal to develop your skills and knowledge.
Course info
UCAS Code K230
Credits 20
Level of Study Undergraduate
Mode of Study 3 years full-time or 4 years with a placement (sandwich)/study abroad
Department Architecture and Built Environment
Location City Campus, Northumbria University
City Newcastle
Start September 2024 or September 2025
All information is accurate at the time of sharing.
Full time Courses are primarily delivered via on-campus face to face learning but could include elements of online learning. Most courses run as planned and as promoted on our website and via our marketing materials, but if there are any substantial changes (as determined by the Competition and Markets Authority) to a course or there is the potential that course may be withdrawn, we will notify all affected applicants as soon as possible with advice and guidance regarding their options. It is also important to be aware that optional modules listed on course pages may be subject to change depending on uptake numbers each year.
Contact time is subject to increase or decrease in line with possible restrictions imposed by the government or the University in the interest of maintaining the health and safety and wellbeing of students, staff, and visitors if this is deemed necessary in future.
Your Learning Experience
Find out about our distinctive approach at
www.northumbria.ac.uk/exp
Admissions Terms and Conditions
northumbria.ac.uk/terms
Fees and Funding
northumbria.ac.uk/fees
Admissions Policy
northumbria.ac.uk/adpolicy
Admissions Complaints Policy
northumbria.ac.uk/complaints













